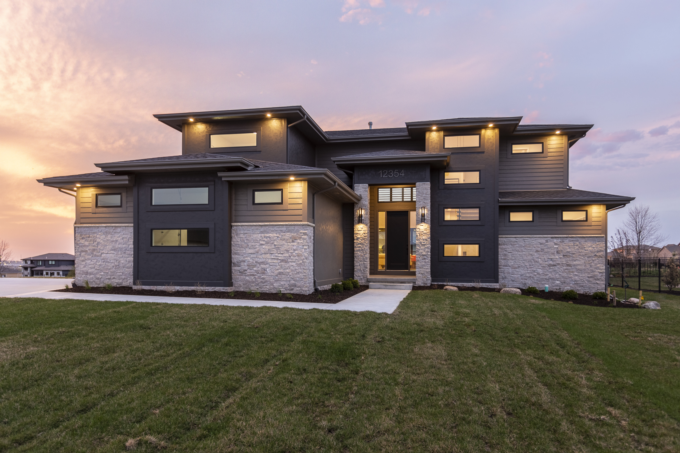Reach out to Ben at 402-965-1848 to discuss floor plan and additional options. Silverstone’s 1.5 Story home plan offers a master on the main floor, a spacious kitchen, and grand entertainment space with 18′ ceiling height. Three bedrooms on the second floor with excellent closet space and an opportunity to add a second-floor living area. Plenty of opportunities to customize this plan to accommodate your needs including a garage that can expand to a 4+ car and basement finish, and much more.
